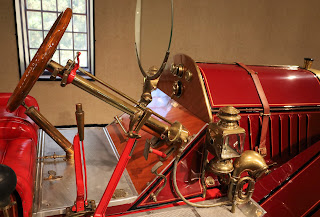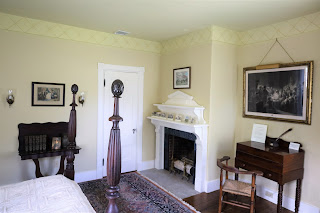Thanks to the great kindness of Bob Gilgan, Susan and I got to have a private tour of the Daniel Webster house in Marshfield, something I have wanted to do for years. It is a magnificent Queen Anne-style house, built in 1880, a replacement for the original which burned in 1878. The house was built after Webster died (1852) on the original foundation by his daughter-in-law, Caroline White Webster, with William Gibbons Preston as architect. Bob is treasurer of the Daniel Webster Preservation Trust which maintains the estate.
Here is a (large) collection of pictures from our visit.
 |
| Beginning outside, this is the washhouse. |
 |
| And Webster's separate law office. |
 |
| The Carriage house on the left, and a newly-discovered well. |
 |
Entering the house. There was a baby shower in progress, so we started upstairs in the top floor, which
has not been restored. |
 |
Down to the second floor, which has been beautifully restored and decorated, with many period
pieces donated to the property. |
 |
| The central hall upstairs, leading to bedrooms, etc. |
 |
| A depiction of Daniel Webster in his final day of life. |
 |
| A painting of the original 1840 house. |
 |
| Upstairs, in the unfinished 3rd. floor, a child's settee and baby carriages. |
 |
| Perhaps the best portrait in the house. |
 |
Daniel Webster helped the U.S. and Canada define a portion of the New Hampshire border,, which was
violently disputed, and was awarded this inkwell, by President Tyler. |
 |
| Some of the architect's drawings for the 1880 house. |
 |
| Susan and Bob Gilgan |
 |
| Inside the little law office |
 |
| from the rear |
 |
| Finally downstairs, the main dining room. |
 |
| An unusual fireplace, with flues going up the sides. |
 |
| Webster's coat-of-arms |
 |
| The main foyer |
 |
| Thank you so much, Bob, it was a real treat! |









































































